home l firm l team l services l portfolio l philosophy l contact
Commercial l Franchise l Multi Family l Private Residence l Residential Addition I
Major Residential Alteration I Civic/Religious l Interior Planning l Automobile Dealerships l On the boards
This is the second alterations to this home by this office. This project was an expansion of the existing kitchen/breakfast area and family room. The client requested an open floor plan as well depicted in the photographs. To achieve the open floor plan an existing bathroom needed to be relocated. “Gallery” walls were added to hide structural supports and utilities to the second floor.

Oradell, New Jersey Residence 1
click on image to view full size
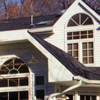 |
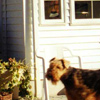 |
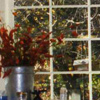 |
|
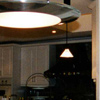 |
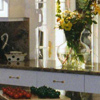 |
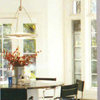 |
|
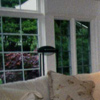 |
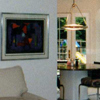 |